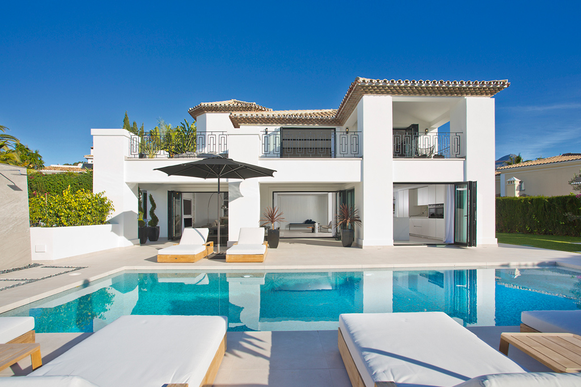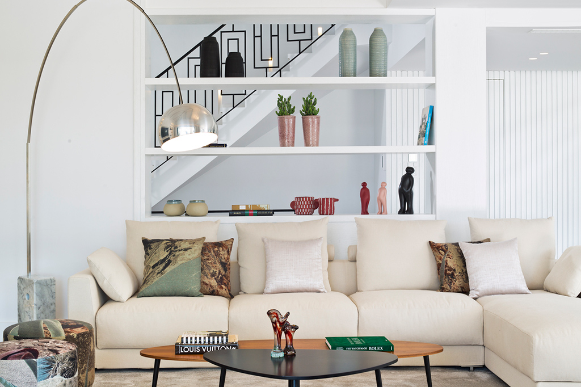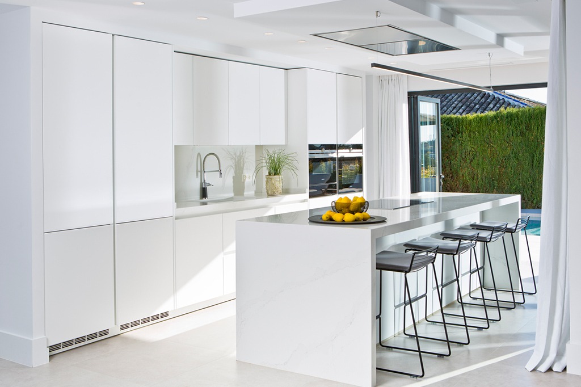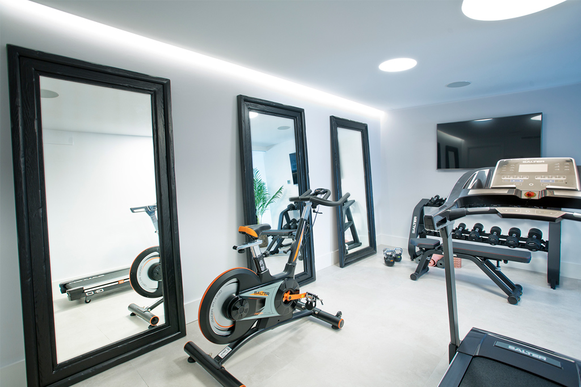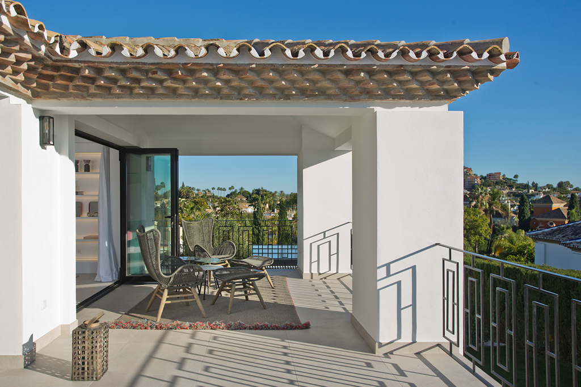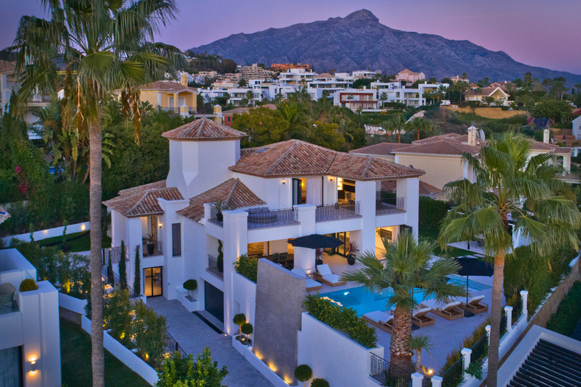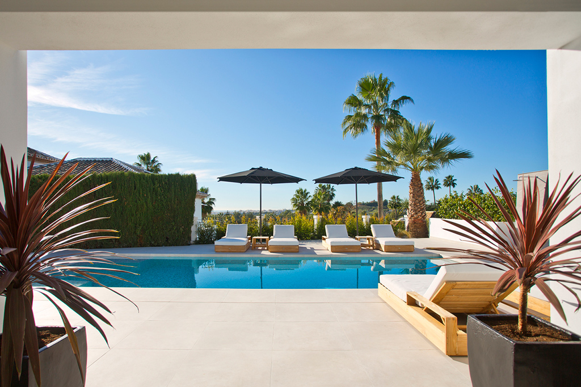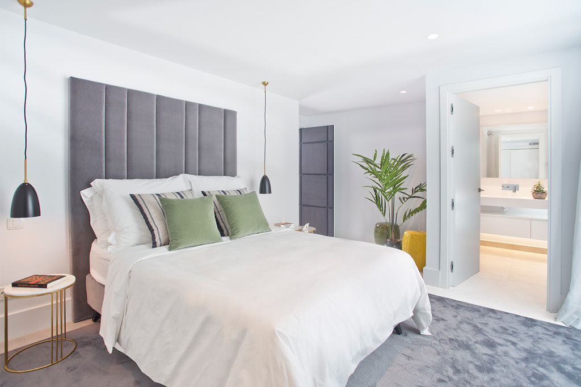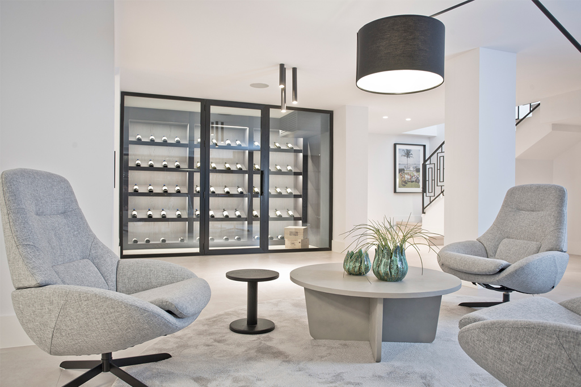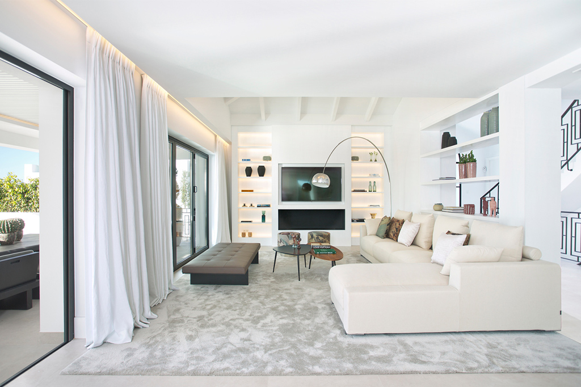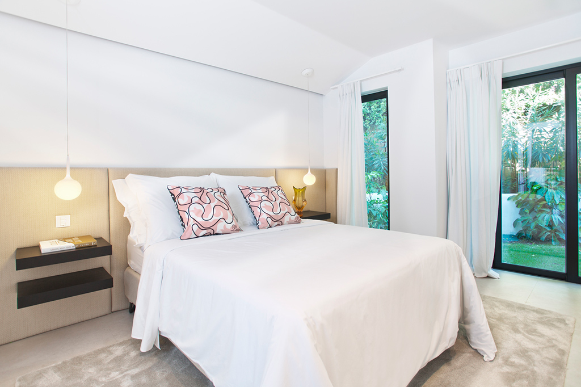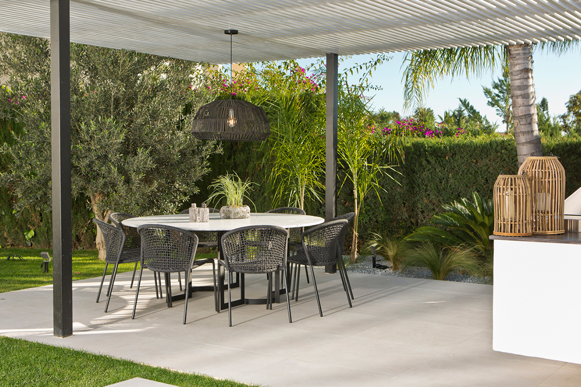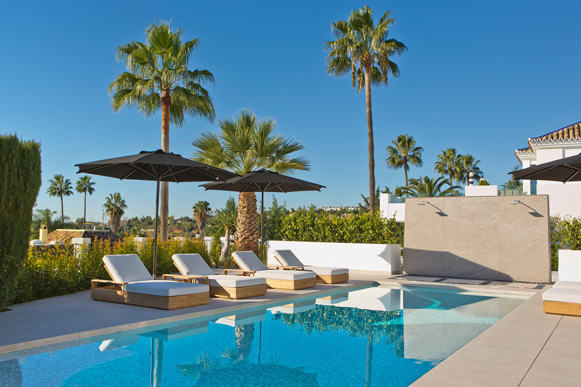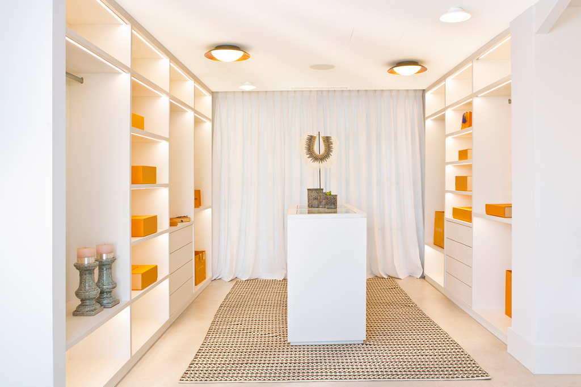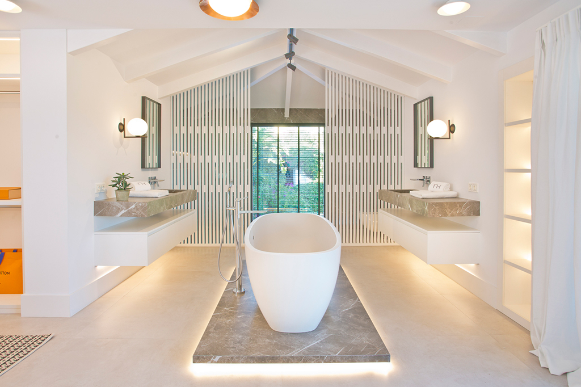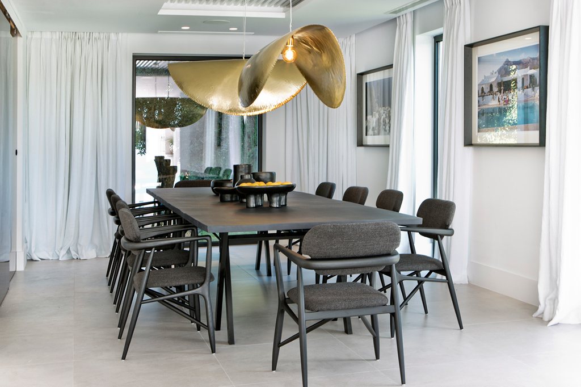The driveway leads you to the villa entrance where double height ceilings fill the hallway with light. A statement staircase leads you to the other floors. On the ground floor, there is access to the tastefully landscaped garden with private pool, sun terrace and shaded chill-out zone.
The open plan interior of the main floor is bright and fresh with living and dining areas flowing into the stylish kitchen with island. From the kitchen you can access the gazebo with outdoor dining area and kitchen.
There are 2 en-suite bedrooms on the main floor, while the master suite occupies the entire first floor. The master epitomises elegance with a beautifully designed dressing room and stunning bathroom with standalone bath and walk-in shower. The bedroom has a feature fireplace and seating area with widescreen television. A private terrace with both shaded and sunny aspects can be accessed from the bedroom.
The basement is home to a further two en-suite bedrooms, a family entertainment area with home cinema, gym and wine cellar. Here is direct access from the garage to the basement.
